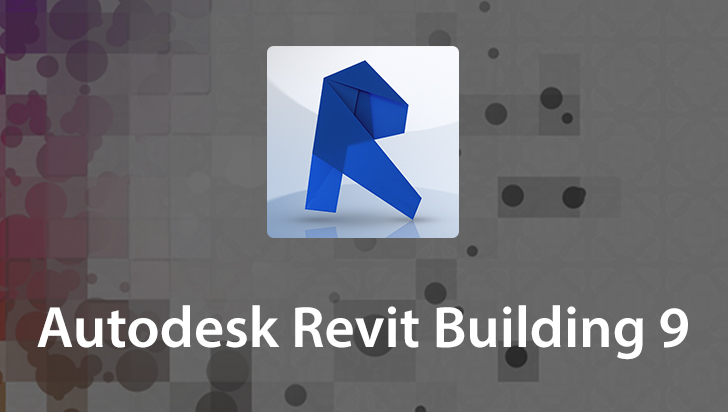Autodesk Revit Architecture 2010 Course
This Course can only be played using a subscription. You can play only first 3 chapters for free. Click Here to avail a subscription
Autodesk® Revit® Architecture 2010 is a building design and documentation system that works the way Architects and Designers think. With Revit Architecture, Architects and Designers can get back to what they love, designing buildings, without their software getting in the way. Users can work in any view that makes sense, quickly and easily making changes to major design elements as they go. Easy visualization with on-the-fly 3D views and instant shadows means less waiting. You can even make late-stage changes without worrying about coordinating your plans, schedules, and construction documents. This intuitive course is a collection of step-by-step "follow-along" lessons that will teach all users how to get the most from Revit Architecture. Work Files are included. To begin learning today, simply click on the Autodesk Revit Architecture 2010 movie links.
In this lesson you will learn what Revit architecture is and how it's Parametric Change Engine benefits you and your work. You first begin with the fundamental concepts on which Revit Architecture is built. You will then learn the Terminology, the Hierarchy of elements, and how to perform some common tasks in the product. The Revit Architecture platform for building information modeling is a design and documentation system that supports the design, drawings and schedules required for building projects. Building Information Modeling delivers information about project design, scope, quantities, and phases when you need it. In the Revit Architecture Model, every drawing sheet, 2D and 3D view, and schedule is a presentation of information from the same underlying building model database. As you work in Drawing Views and Schedule Views, Revit Architecture collects information about the building project and coordinates this information across all other representations of the project. The Revit Architecture Parametric Change Engine automatically coordinates changes made anywhere in Model Views, Drawing Sheets, Schedules, Sections, and Plans. The term Parametric refers to the relationships among all elements of the model that enable the coordination and change management that Revit Architecture provides. These relationships are created either automatically by the software or by you as you work. In mathematics and mechanical CAD the numbers or characteristics that define these kinds of relationships are called Parameters. That is why the operation of the software is Parametric. This capability delivers the fundamental coordination and productivity benefits of Revit Architecture which is change anything at anytime anywhere in the project, and Revit Architecture coordinates that change through the entire project. For example, let's say you want the outside of a doorframe to be a fixed dimension on the hinge side from a perpendicular partition. If you move the partition the door retains this relationship to the partition. Another example of a parametric relationship would be windows or pilasters spaced equally across a given elevation. If the length of the elevation is changed the relationship of equal spacing is maintained. In this case, the parameter is not a number but a proportional characteristic. Another example of a parametric relationship would be the edge of a floor or roof related to the exterior wall such that when the exterior wall is moved the floor or roof remains connected. In this case, the parameter is one of association, or connection. A fundamental characteristic of a building information modeling application is the ability to coordinate changes and maintain consistency at all times. You do not have to intervene to update drawings or links. When you change something, Revit Architecture immediately determines what is affected by the change, and reflects that change to any affected elements. Revit Architecture uses two key concepts that make it especially powerful and easy to use. The first is the capturing of relationships while the designer works. The second is its approach to propagating building changes. A result of these concepts is software that works like you do, without requiring entry of data that is unimportant to your design.
- Course: Autodesk Revit Architecture 2010
- Author: Temesgen Hussein
- SKU: 34034
- ISBN: 1-935320-69-6
- Work Files: Yes
- Captions: No
- Subject: CAD
- The first 3 chapters of courses are available to play for FREE (first chapter only for QuickStart! and MasterClass! courses). Just click on the movie link to play a lesson.
